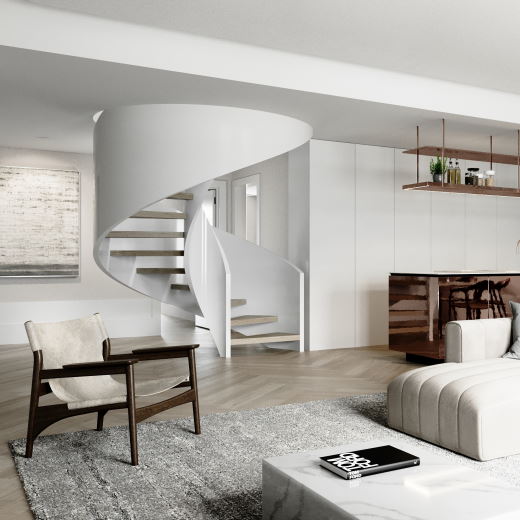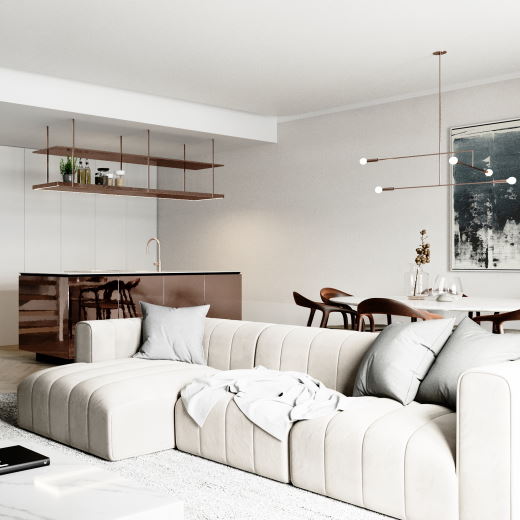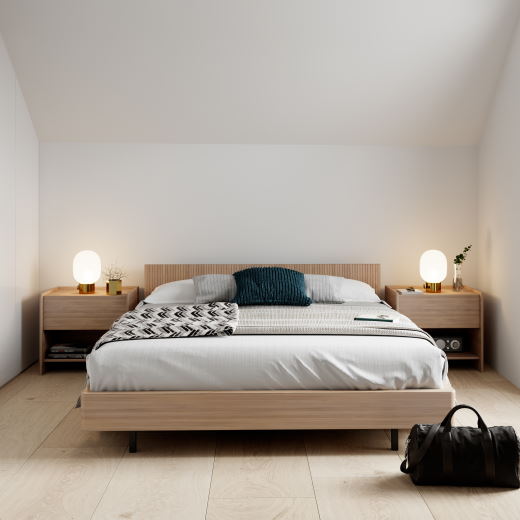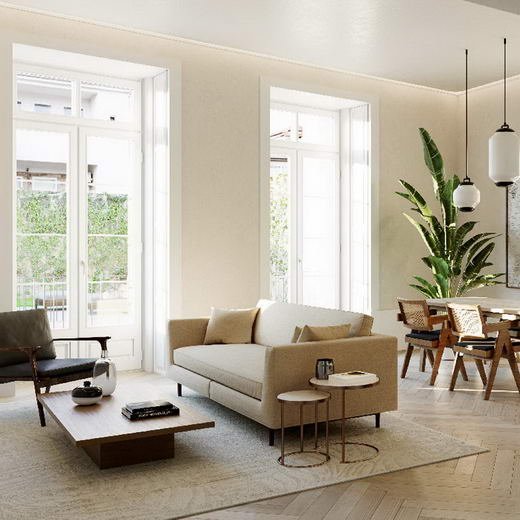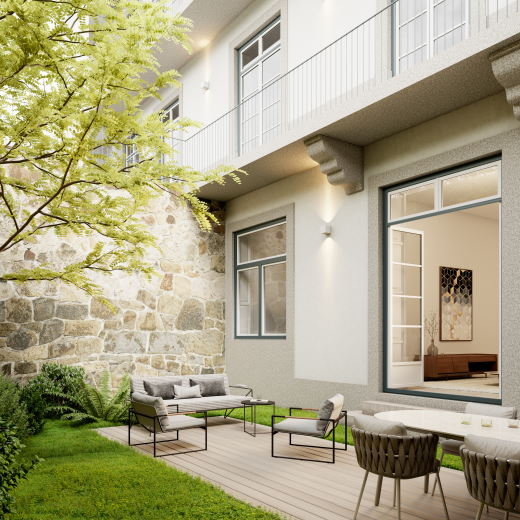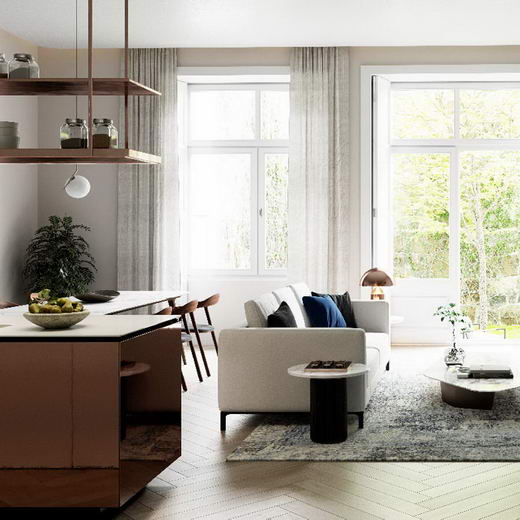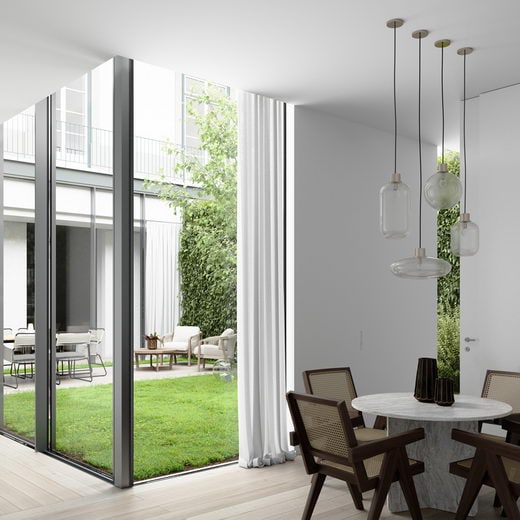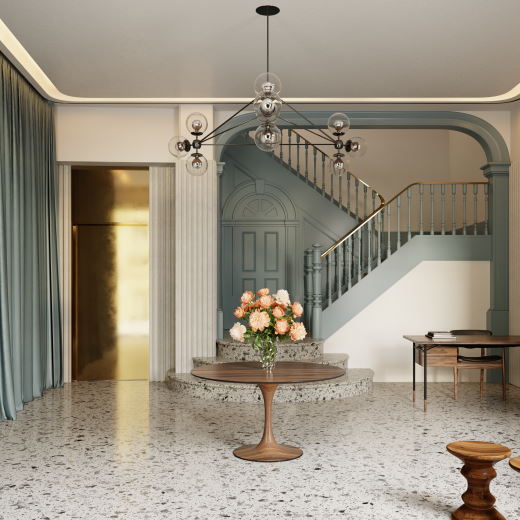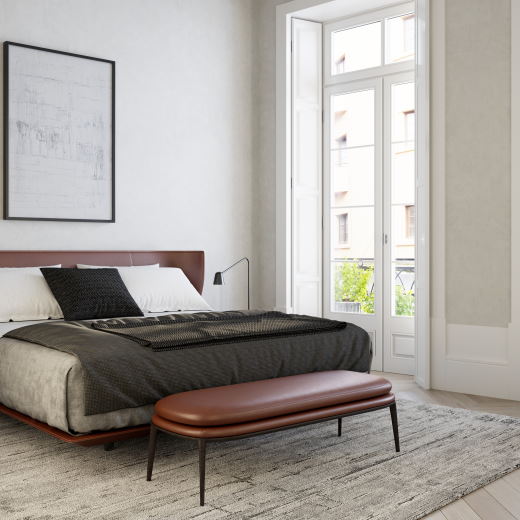In beautiful downtown Porto
All covered with refined period azulejos mosaics, Entreparedes is a superb example of 19th century Portuguese architecture.
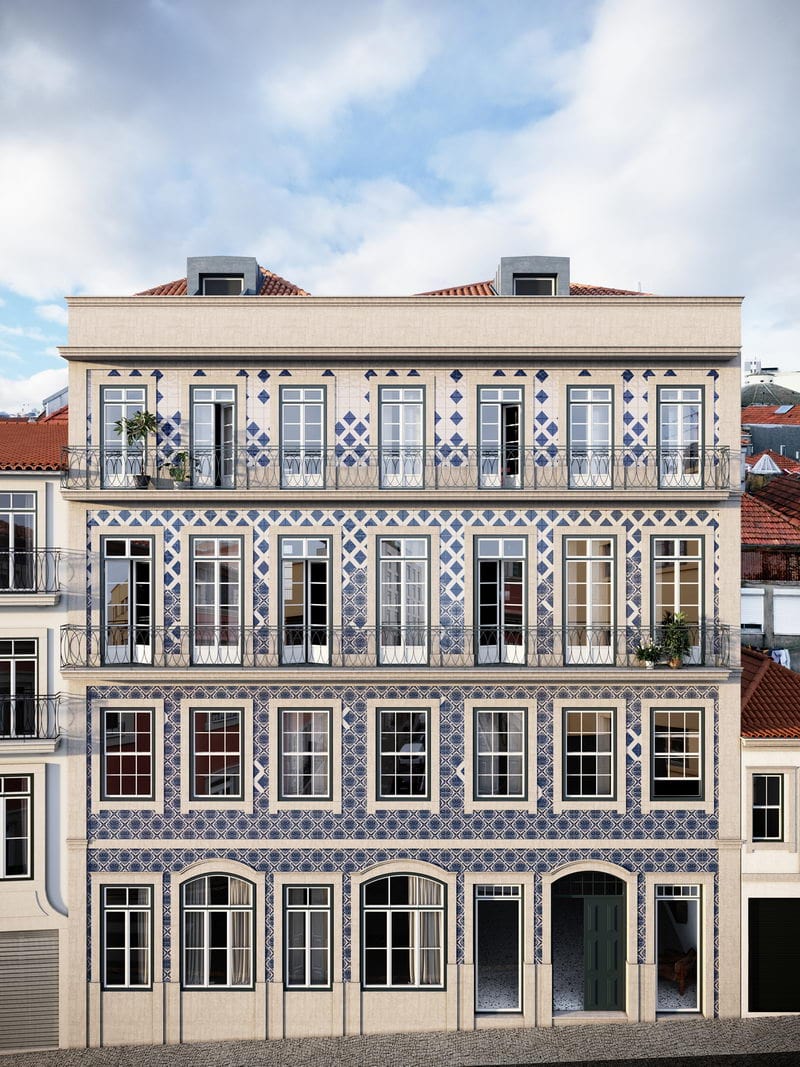
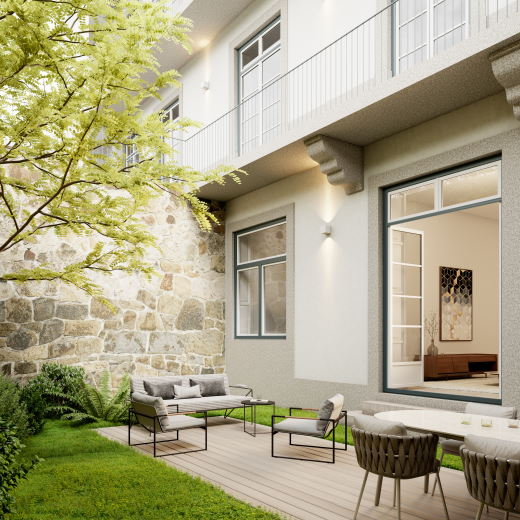
In beautiful
downtown Porto
All covered with refined period azulejos mosaics, Entreparedes is a superb example of 19th century Portuguese architecture.
HAVE A 30 seconds taste of WORLD-FAMOUS PORTO
INTERIORS
RESPECTFUL OF THE BUILDING’S ORIGINAL STRUCTURE
Just like Porto, Entreparedes is multi-layered and generous. The building has immense depth and presents vibrant and varied layers of light, creating a variation in its moods that always reflect the needs of its inhabitants. From well-lit living spaces to shaded patios and luminous gardens, Entreparedes has a space for all needs and an ambience to match.
Blessed with high ceilings, the apartments are full of light, fine details and subtle colour tones: stylish but never ostentatious.
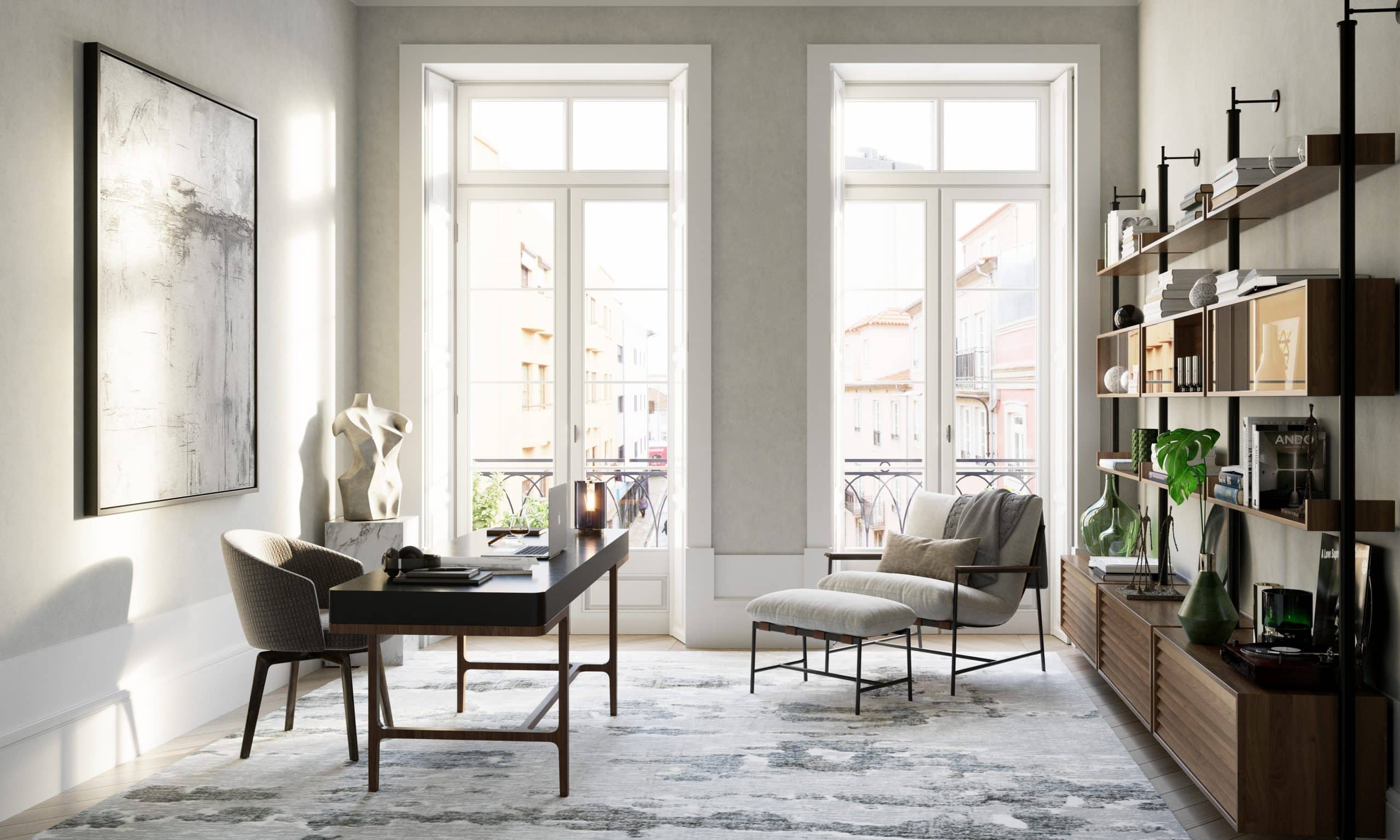
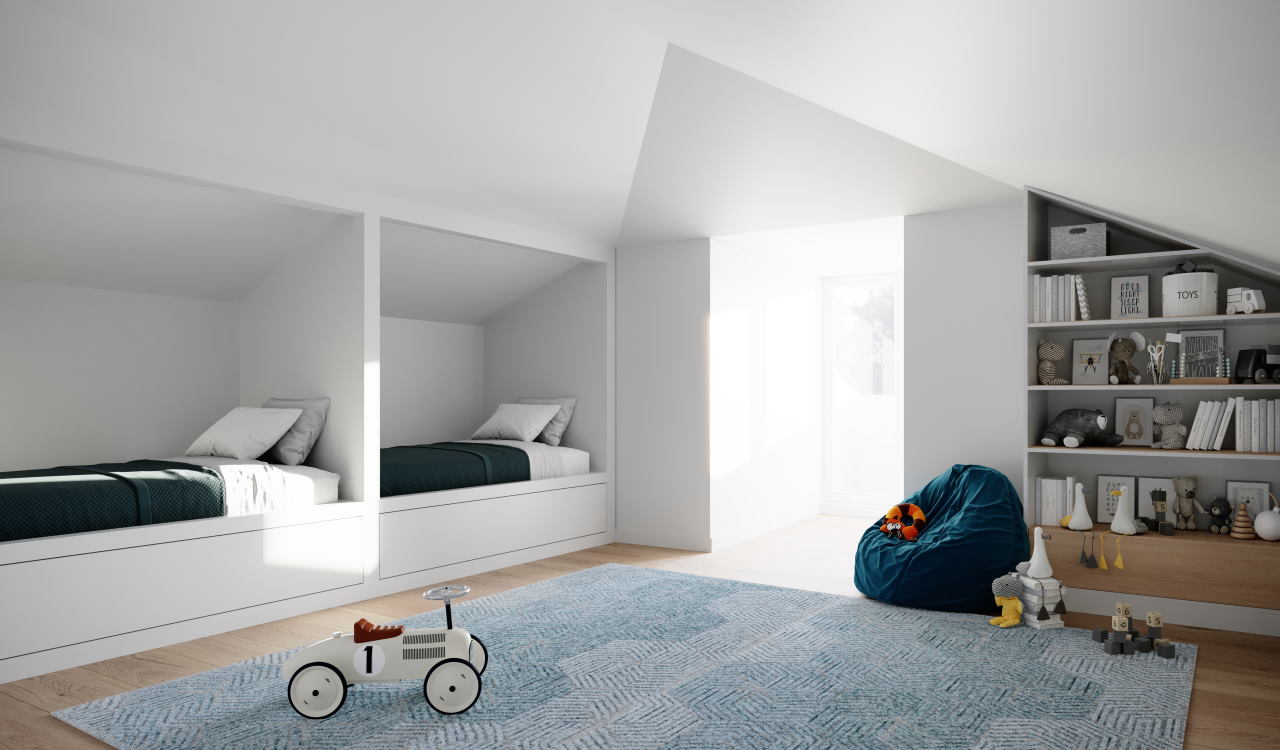
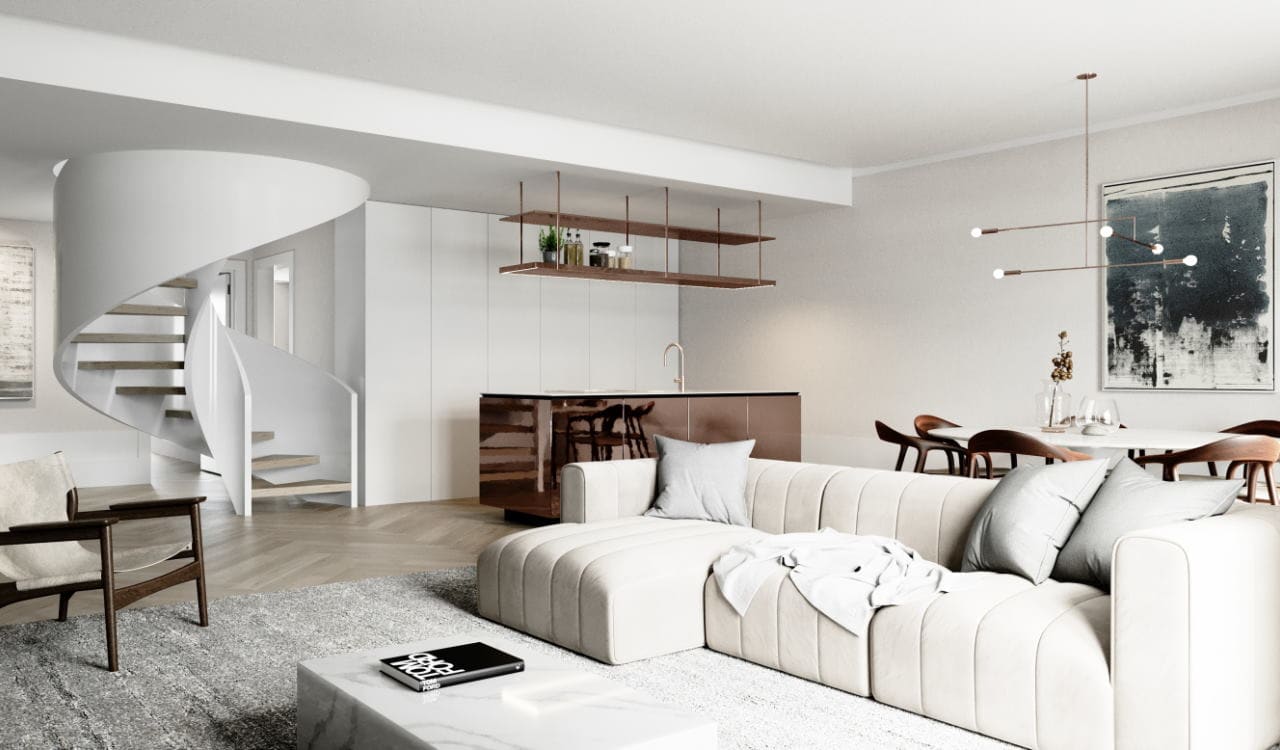
PENTHOUSE
OPEN TO THE HEAVENS
Keeping the original shape of the roof, the last floor possesses artfully angled ceilings. Opening to the heavens, a private terrace was cut out of the roof to enjoy the Porto sky in absolute privacy.
A generous peppering of striking details and beautiful synergies between the unique artwork and tasteful furniture further enhance the space.
LOBBY
A WARM WELCOME
Stepping into the edifice, an ample and generous lobby offers up a striking first impression. Breaking away from the expected sterile passageway, Entreparedes welcomes everyone who crosses its boundary into the unique ambience of the building.
The lobby serves as a warm introduction to a beautiful tale that unfolds as one explores the rest of the living space.
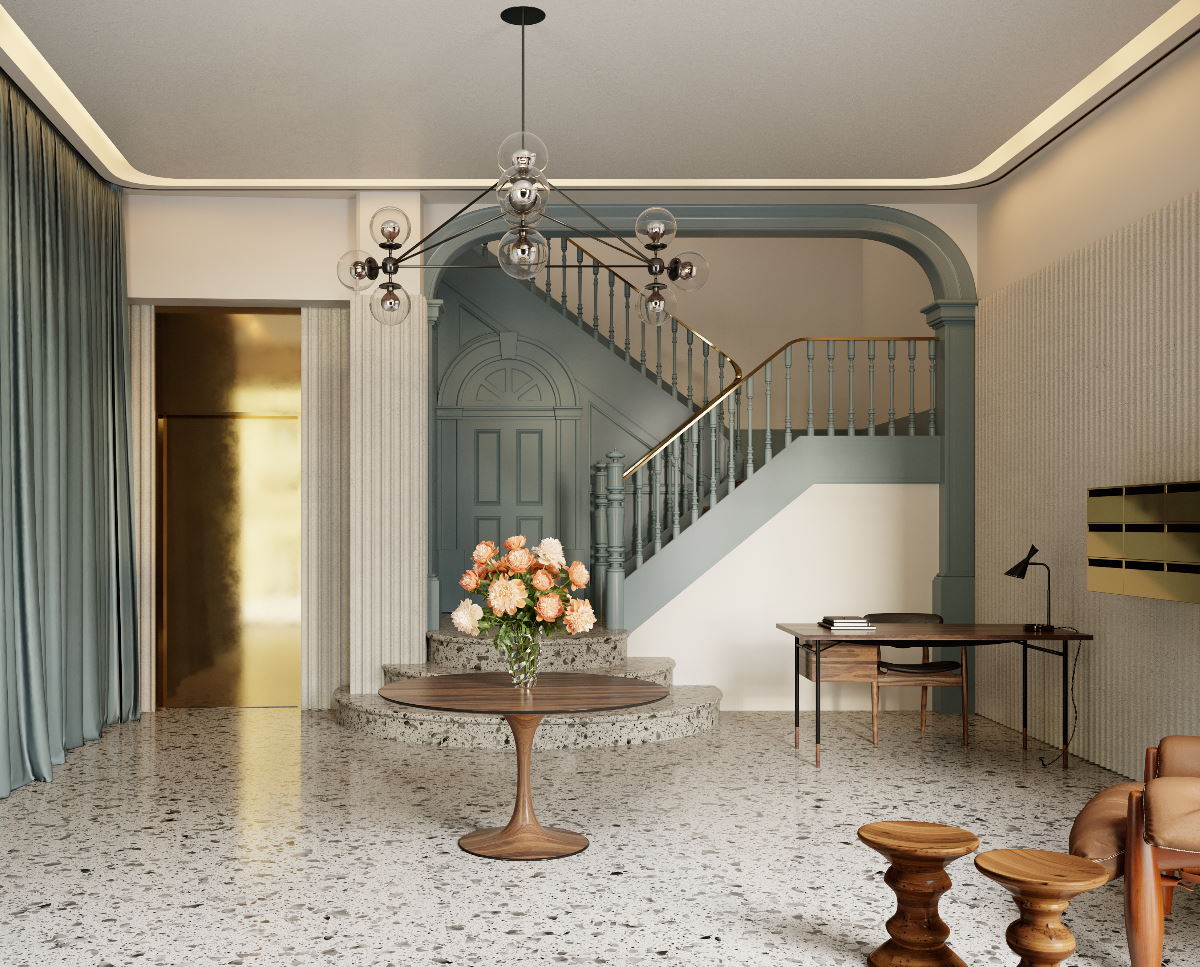
BROCHURE
SEE OUR BROCHURE
OTHER MEDIA
GET THE ENTREPAREDES BROCHURE
SEE THE BEAUTIFUL ENTREPAREDES FLATS IN VIDEO
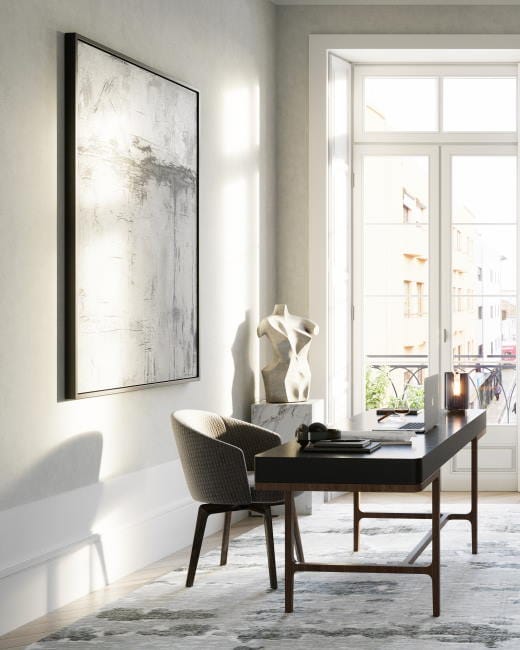
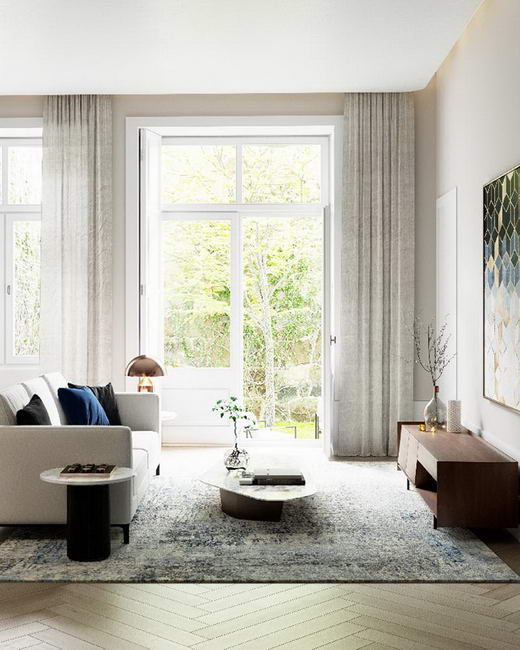
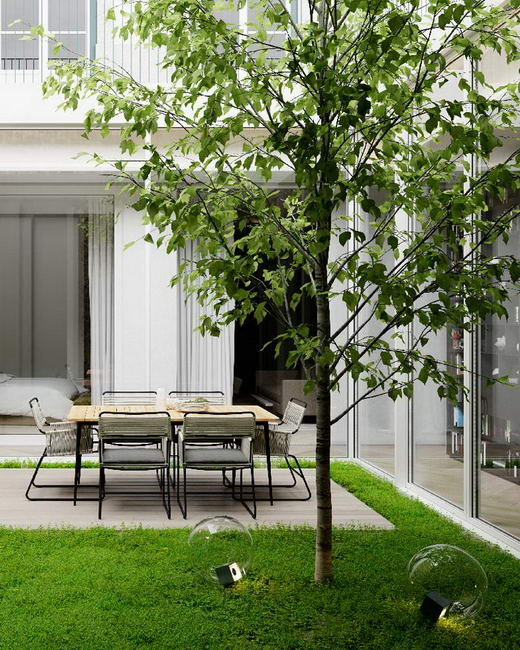
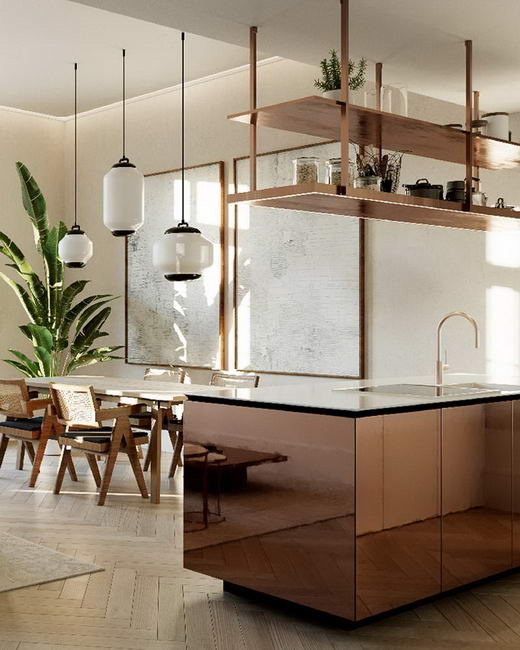
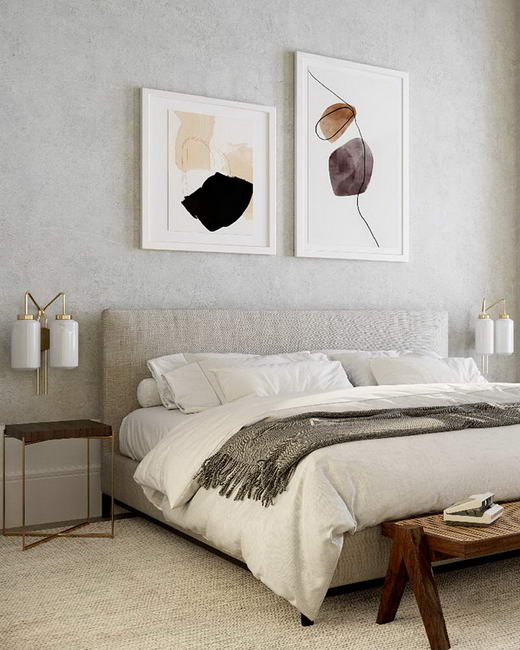
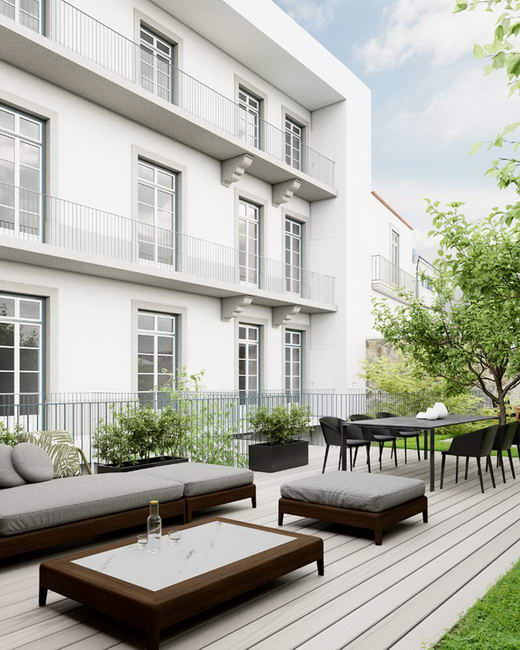
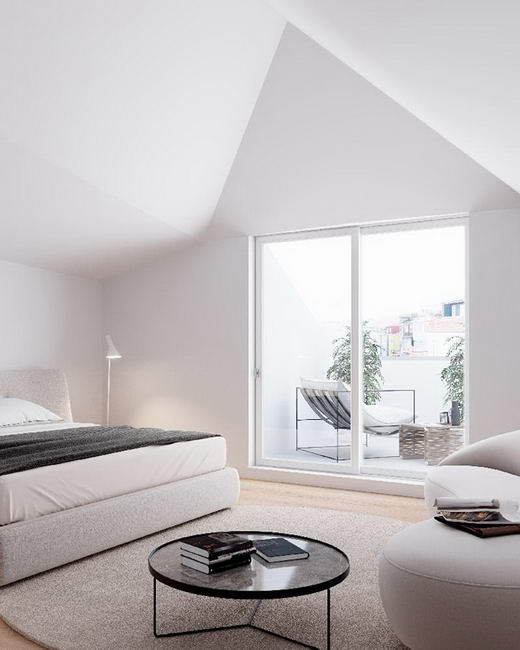
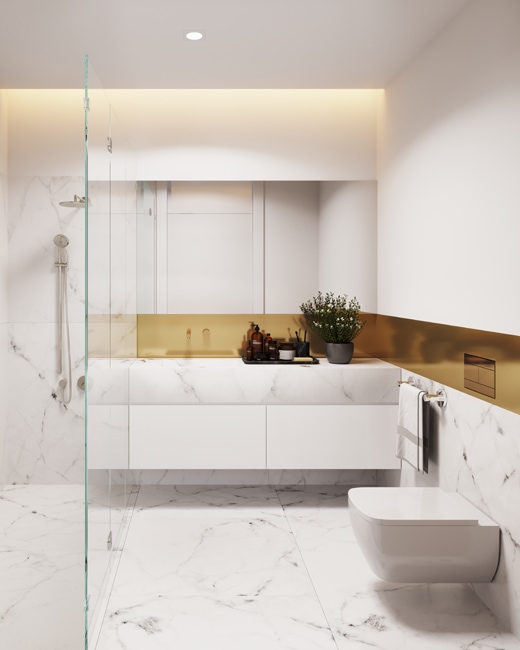
A COLLECTION OF 11 APARTMENTS
The building boasts a total space of 1200m² across 4 floors. The restorative and transformative work is being prepared by Promontorio Architects.
Choice by floor
"you don't really need modernity in order to exist totally and fully
ARCHITECT
pedro apPleton / Promontorio Architects
The well-established Portuguese-born architecture firm is known for its striking works across Europe, the middle east and the USA over the past 30 years.
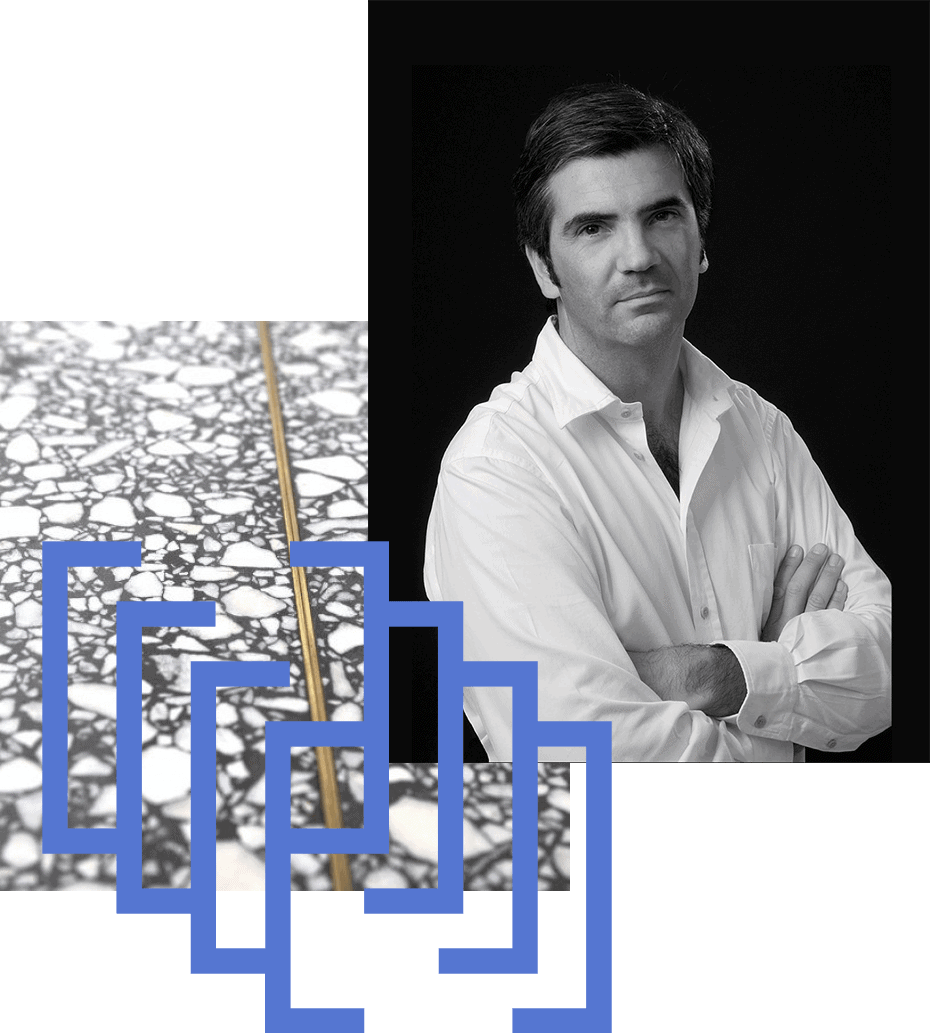
A collection of
11 apartments
The building boasts a total space of 1200m² across 4 floors. The restorative and transformative work is being prepared by Promontorio Architects.
Explore each floor
by clicking the facade
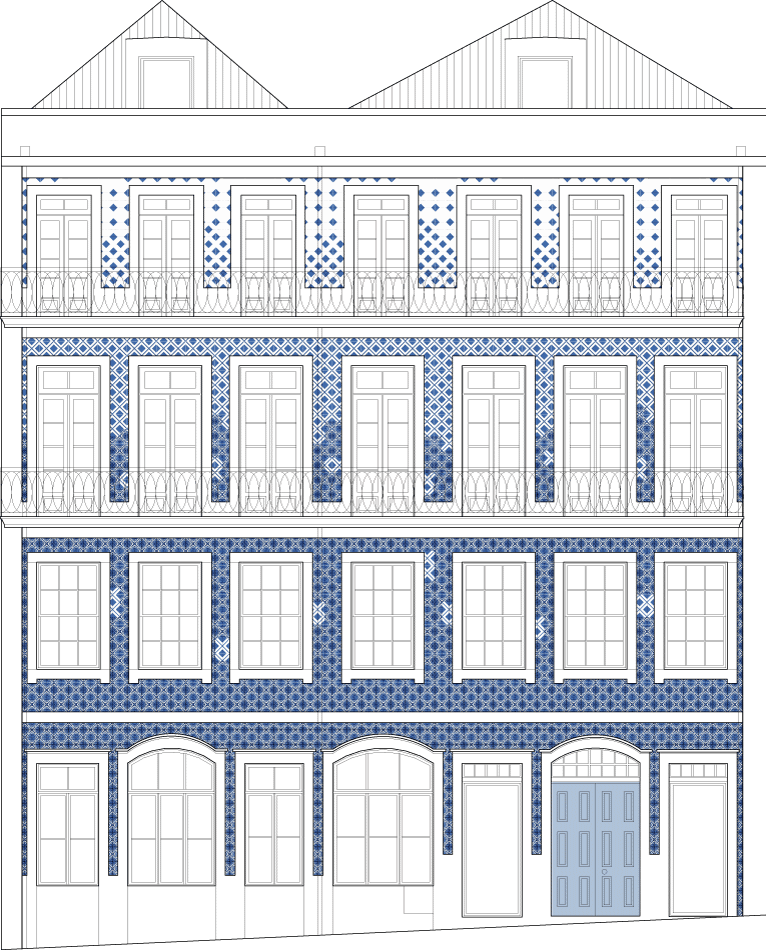
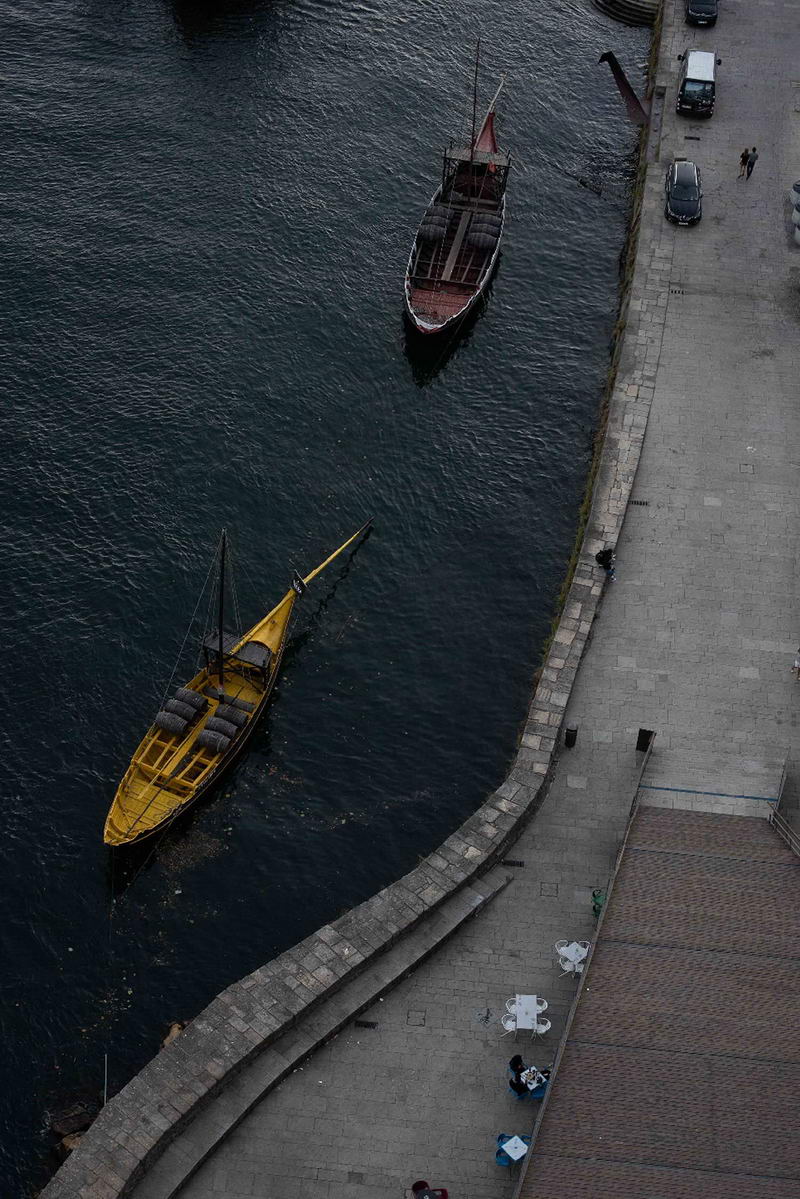
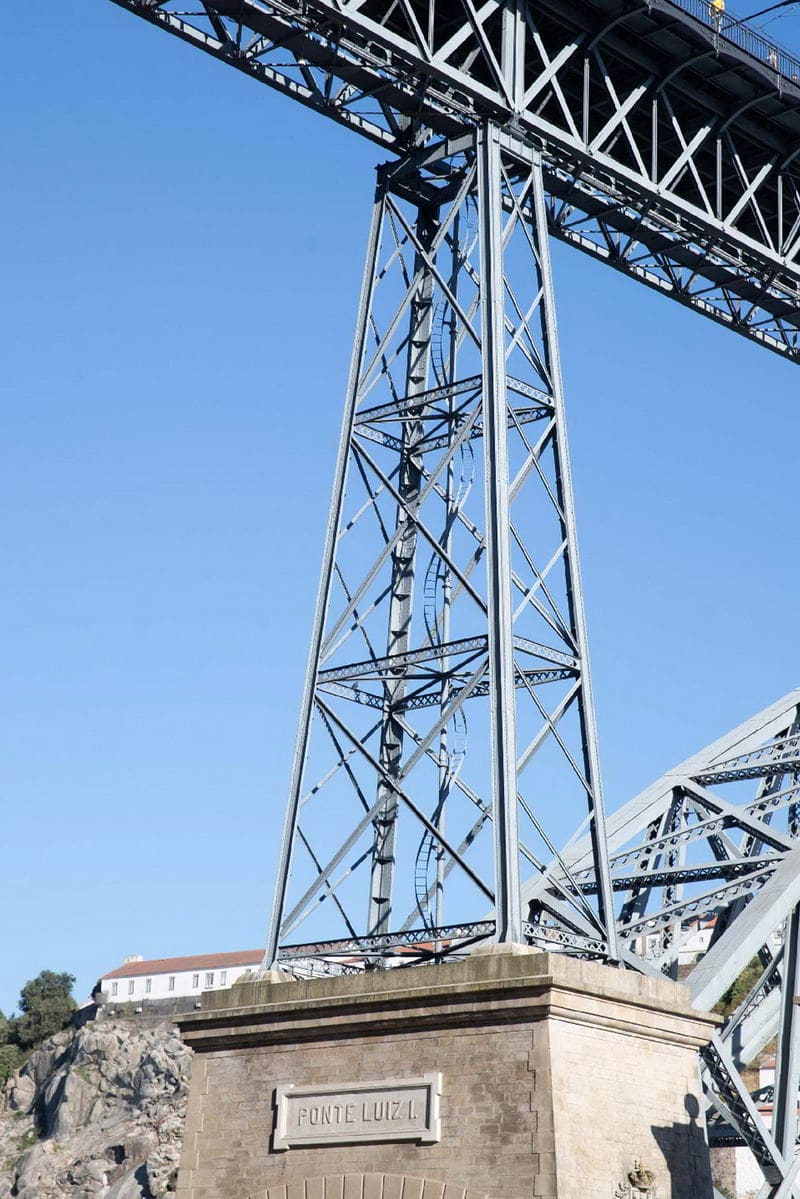
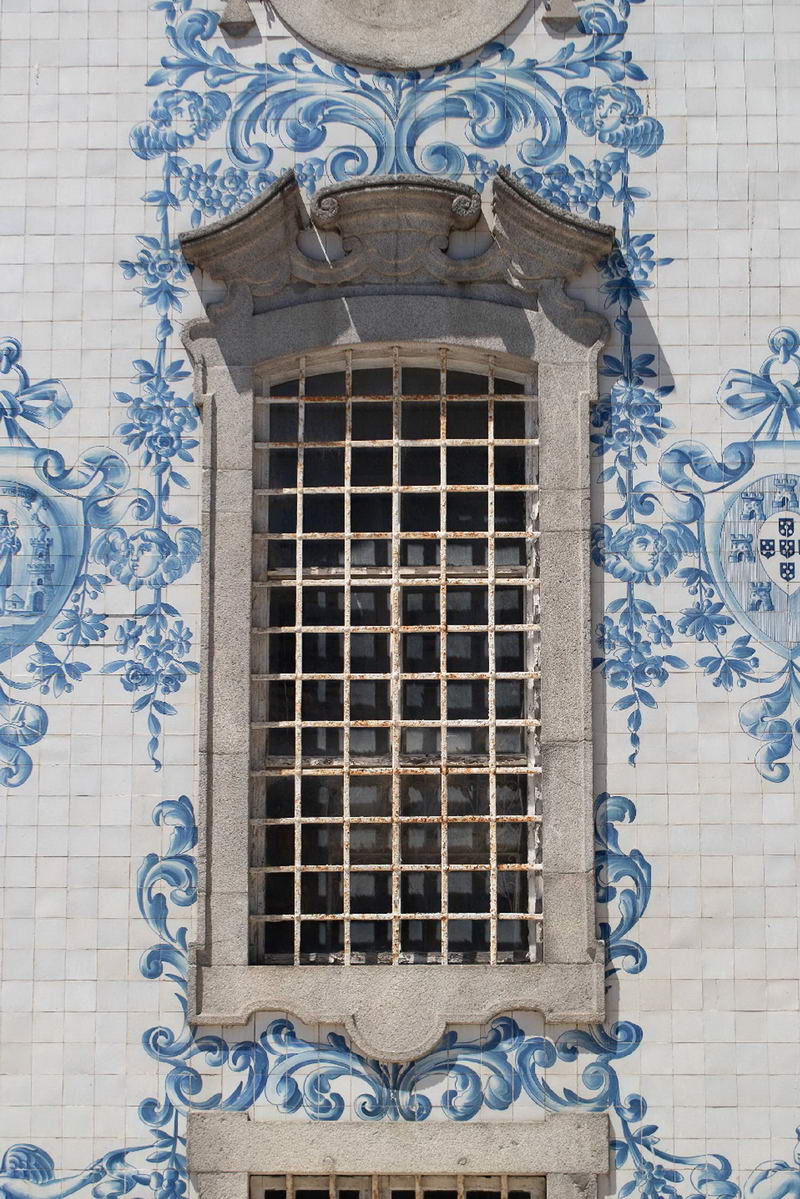
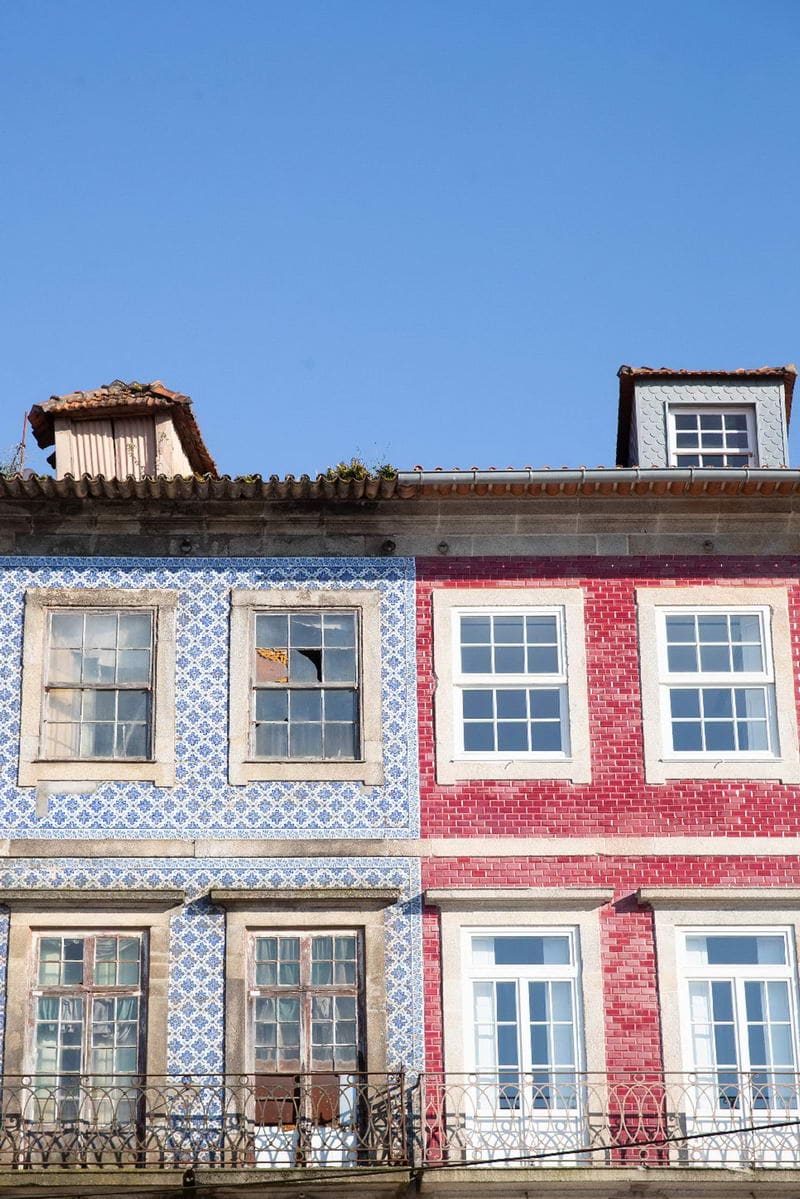
Heritage & History
Over the century of Porto’s slow expansion,
each new layer had to be sculpted out of the surrounding hills, flowing outward in concentric circles. As was the norm in medieval society, defensive walls were erected to complement the natural protection offered by the city’s hilly setting. Eventually, what became Rua Entreparedes found itself between two such antique walls. Some of these venerable stones have been conserved at the back of the garden.
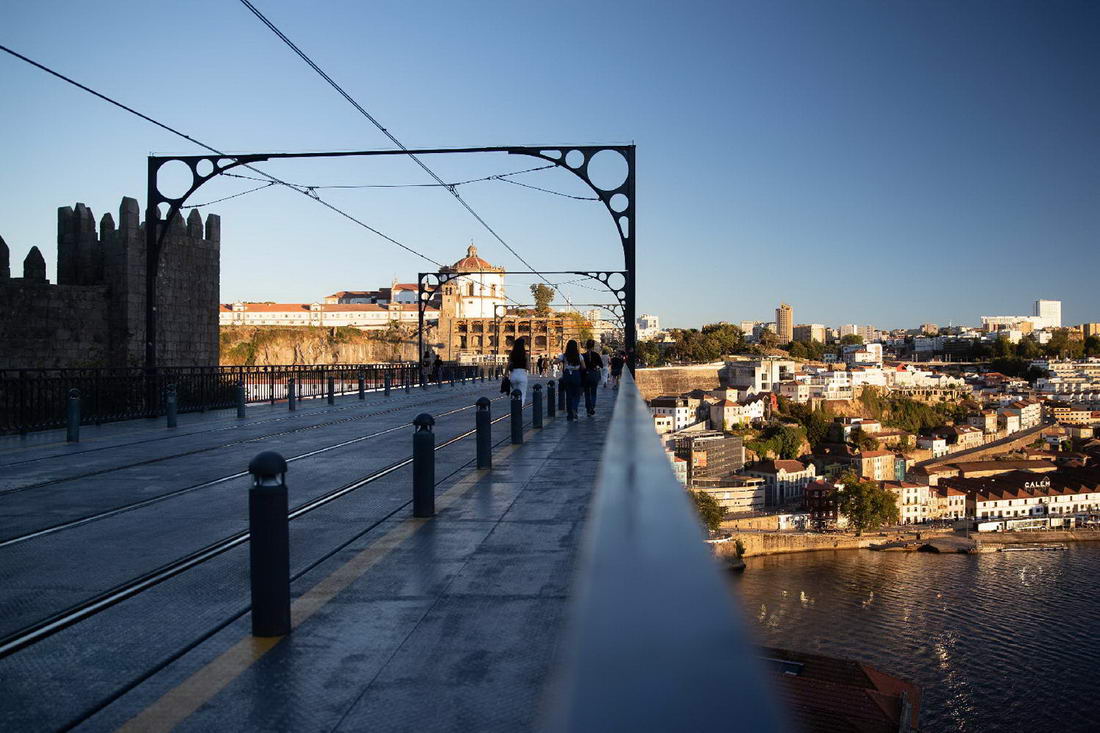
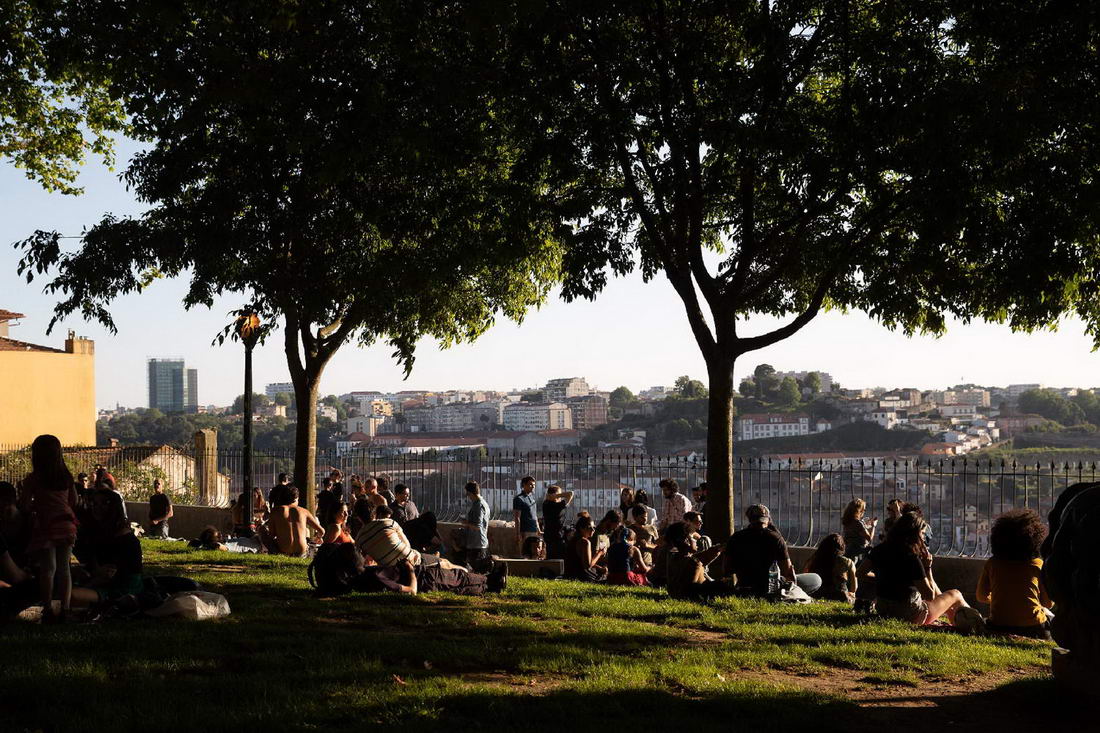
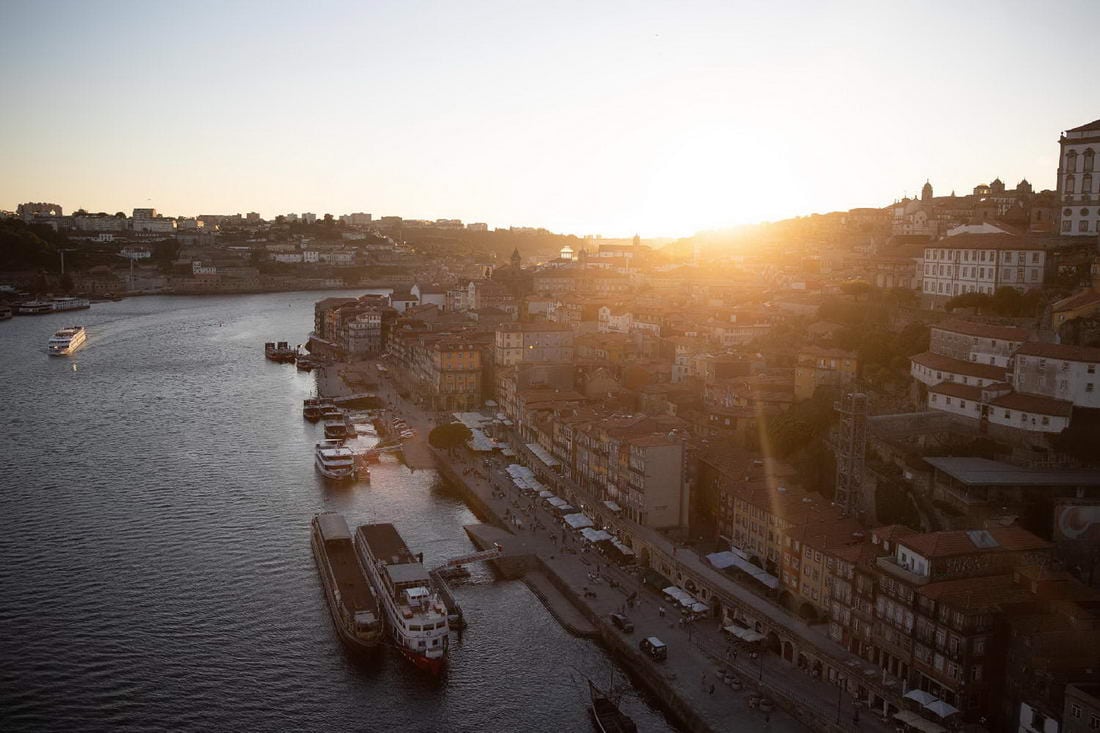
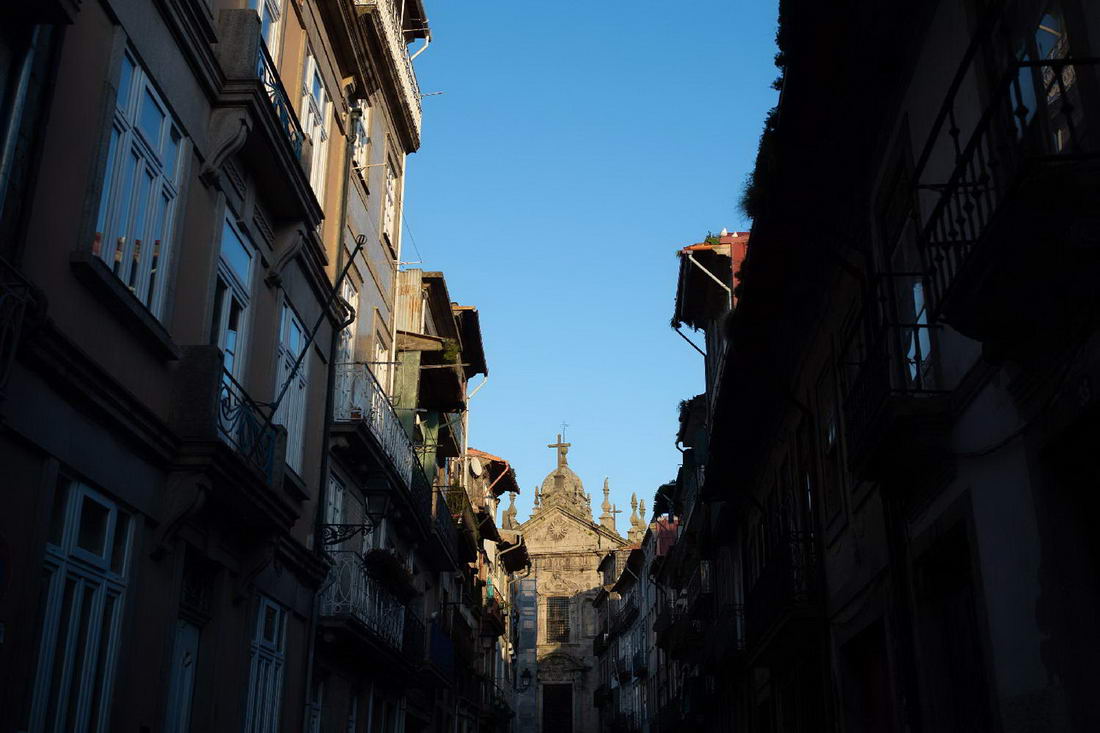
Neighborhood
SITTING BETWEEN RIBEIRA AND BAIXA AREAS IN THE HISTORIC PARISH OF SANTO ILDEFONSO.
Entreparedes has the distinction of being nested against the city’s ancient medieval walls. Accordingly, its name means ‘between walls’.Ribeira
The most popular neighbourhood, it is filled with restaurants, cafés, beautiful houses, and sunny walkways alongside the Douro River.Baixa
The ‘downtown’ district home to most of the city’s significant landmarks, is it also famous for its traditional azulejos artwork, an excellent example of which is the nearby São Bento railway station.




Highlights
- Teatro nacional São João
- Biblioteca Pública Municipal
- Faculdade Belas Artes
- Coliseu do Porto
- Teatro Sá Bandeira
- Praça da Batalha
- Praça dos Poveiros
- Majestic Café
- Baixa district famous for its restaurants
- Rua Santa Catarina
- Mercado do Bolhão
- Jardim Marques de Oliveira
- Jardim do Campo 24
- Jardim Municipal do Horto das Virtudes
The Experience
